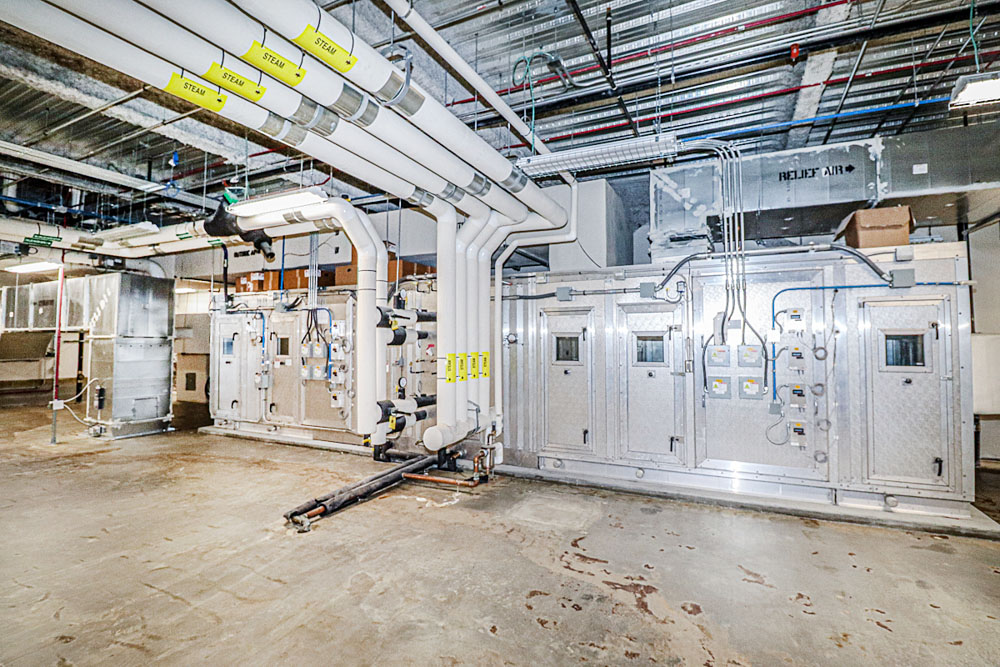

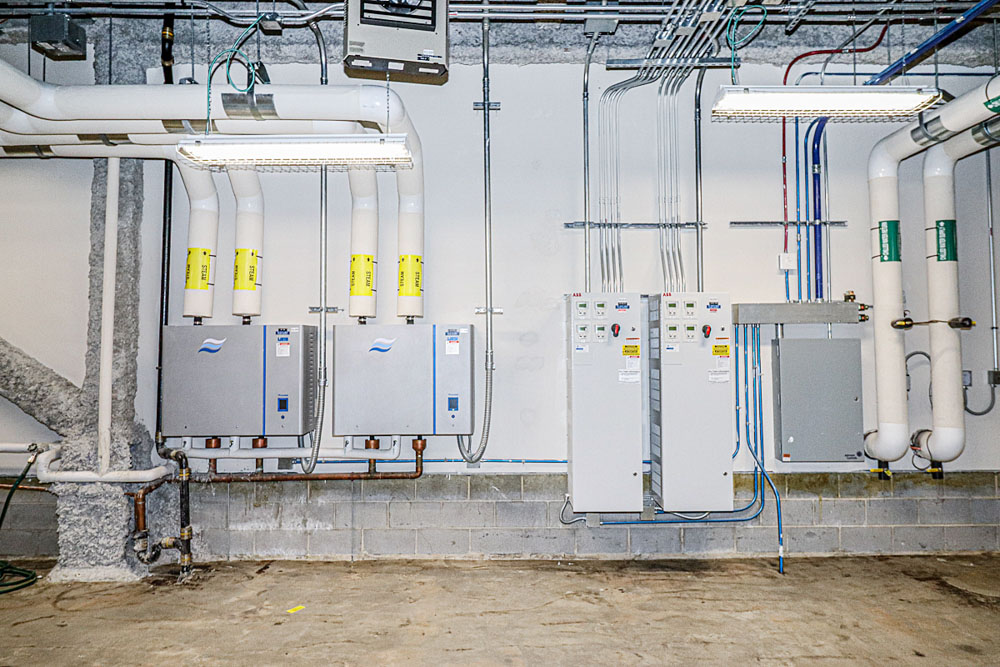
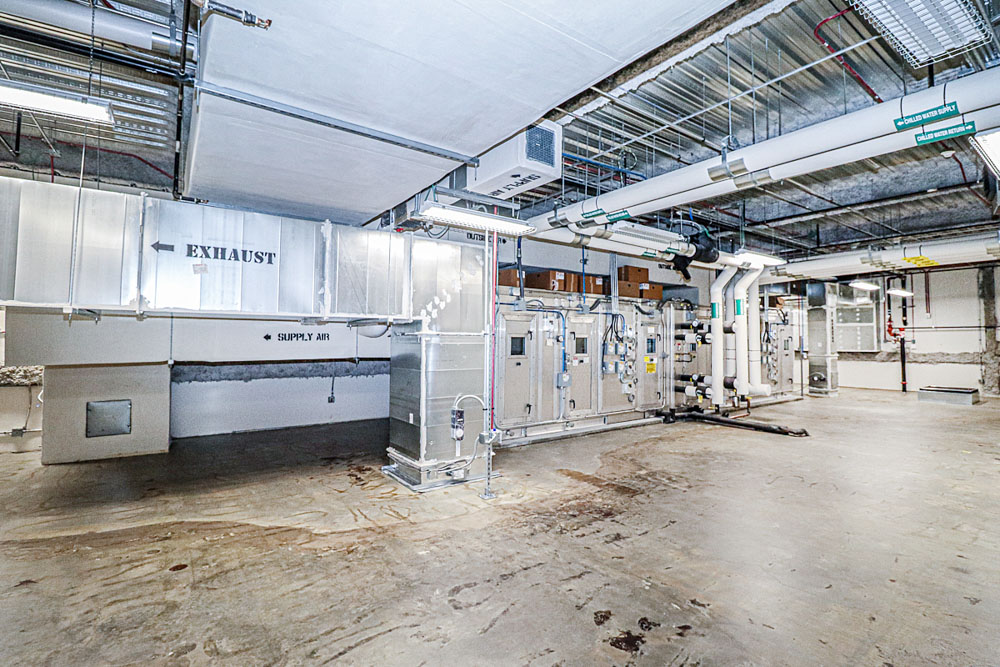
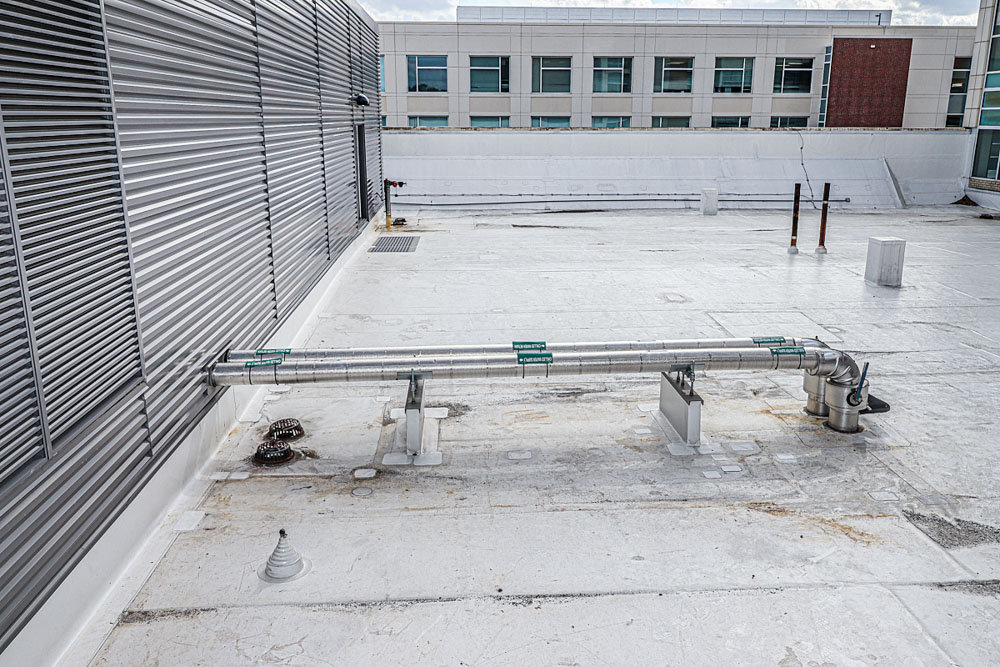
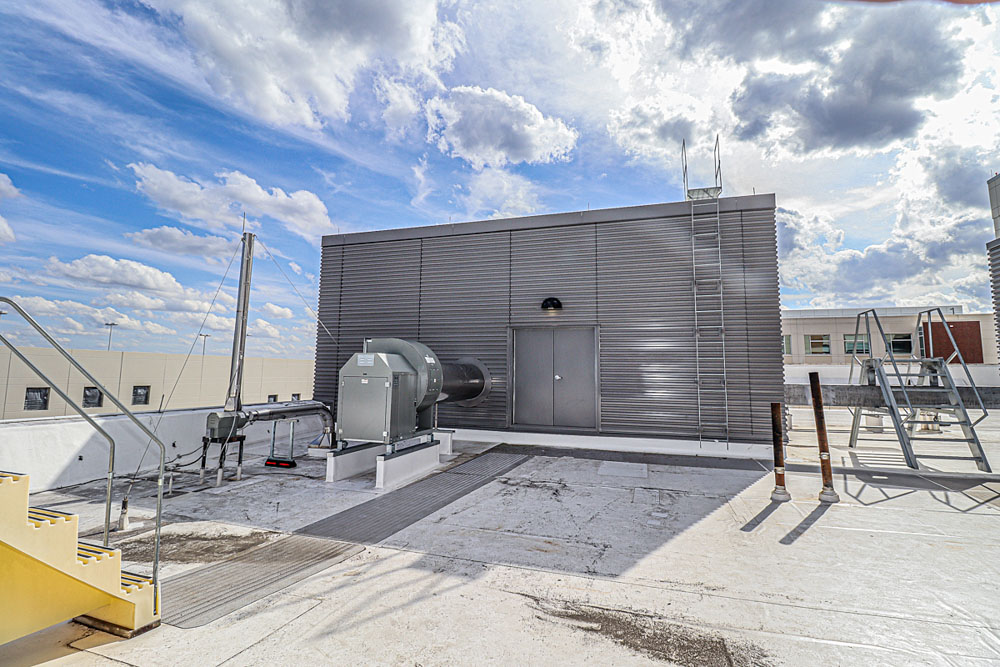





Wake Med North AHU 10
The project was an installation of a new Air Handler Unit (AHU) to serve the ground floor OR Suite. AHU 10 was installed in a new 2,000 square foot mechanical penthouse located on the first-floor roof. Existing ductwork, piping, electrical and control systems were extended to the new AHU from existing systems to create capacity for future growth. This design allowed the AHU to be installed while all existing systems remained in operation and scheduled shutdowns and connections were performed for zero interruptions for the hospital.
Get in Touch with Us
3714 Fluellen Drive
Rocky Mount, NC 27804
Call Us Today:
252.443.5659
What our clients are saying:
Allred Mechanical has been a trusted trade partner for Brasfield & Gorrie on both large and small-scale, fast-track healthcare projects, including hospital renovations. We recently partnered with them on the…read more →
Allred has proven to be a partner with us and goes above and beyond what is typically seen in a relationship between a GC and a Subcontractor. They are a…read more →
We've been working with Allred Mechanical for the last decade and we wouldn't use anyone else. We have a great business relationship that allows us to not have worry about…read more →
Allred Mechanical is quick responding to the Hospital’s needs and the staff is very Professional and Knowledgeable. A #1 company!
I am pleased to see when I am assigned a project where I have Allred as a sub contractor or customer.
